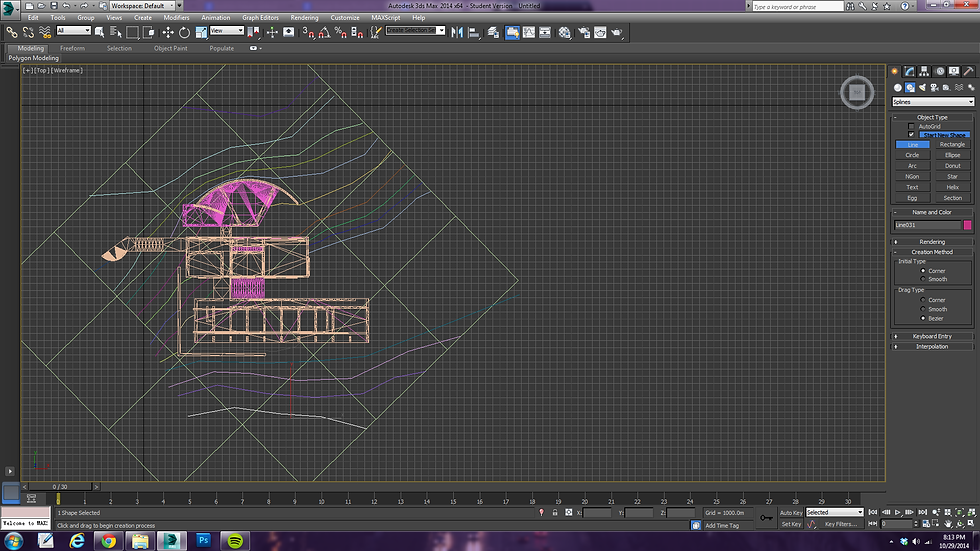LINDA.
ARDESIGN.PORTFOLIO
COMPUTER APPLICATION
PROJECT 1 //
Modeling of an Architecture Design



Reference Images

KOSHINO HOUSE
Tadao Ando

I use the Scale command, and use a line as a reference. I clicked on the basepoint and instead of choosing the scale factor, i typed R for reference point

Using polyline, i retrace the ground floor. But firstly i've created layers with different color to differenciate floor,wall,door,window,etc.


I use the Scale command, and use a line as a reference. I clicked on the basepoint and instead of choosing the scale factor, i typed R for reference point




PROJECT 2a //
Still Rendering with Materials, Lights, Camera Views with Site Context

i added plane as a quide boundary, and start adding lines according to the original site.

i keep continuing adding lines until it formed a desire

I edit the image in Light room, adjusting brightness contrast shadow highlights and etc.

i added plane as a quide boundary, and start adding lines according to the original site.



PROJECT 2b //

i download ceiling lamp from a website, the position it in a way.

I copy in instance so the light's properties are the same.


i download ceiling lamp from a website, the position it in a way.



Project 3
This project involves production of a maximum 90 seconds animation of the completed 3D scene using 3DS
Max’s animation commands and tools. It also involves simple video editing work such as stitching video clips,
background music & special effects editing, through the use of Windows Movie Maker, iMovie, Adobe Premiere
and After Affects.